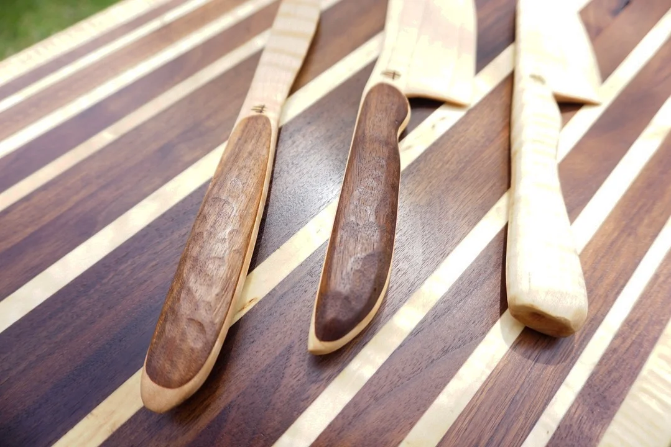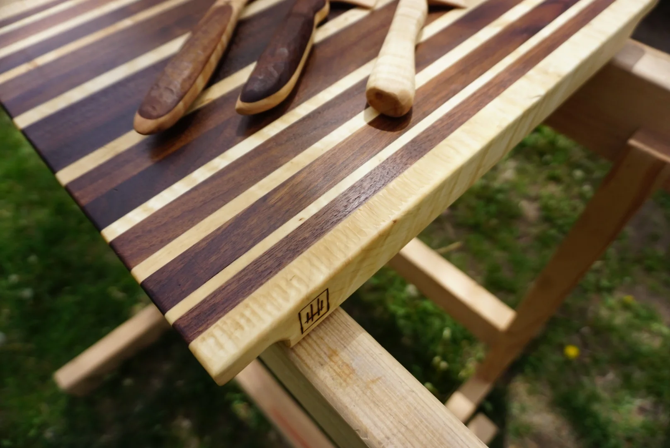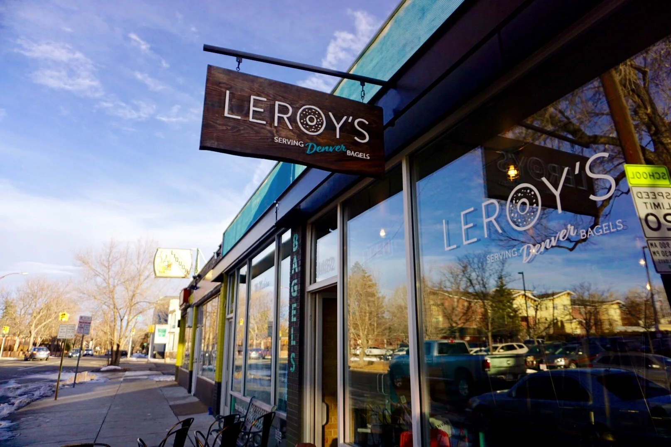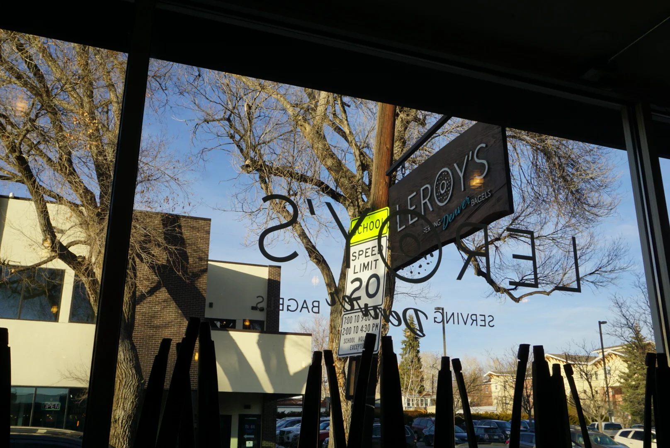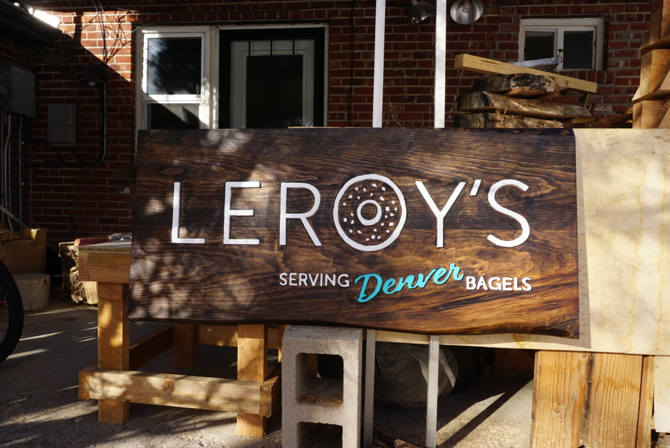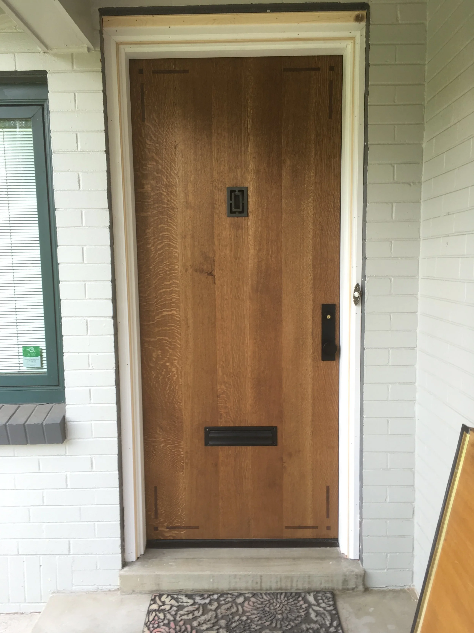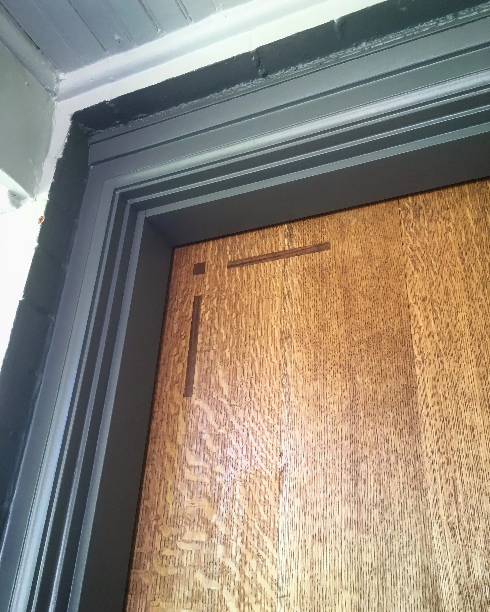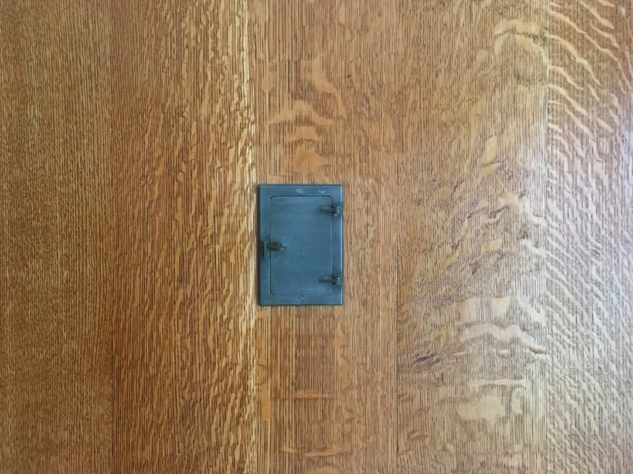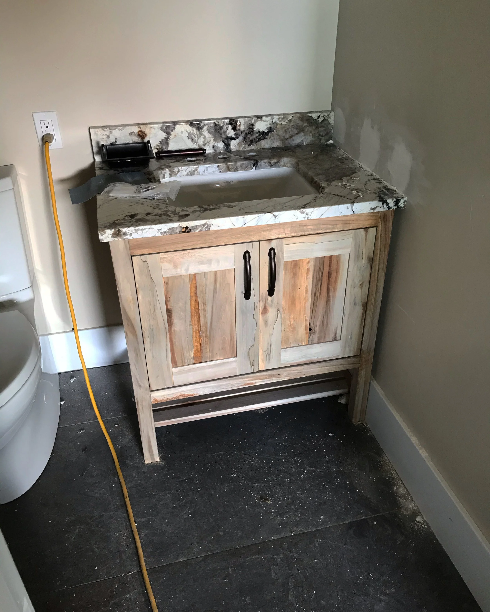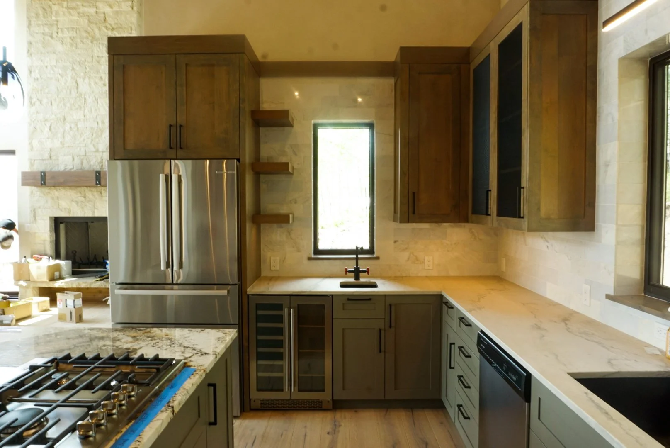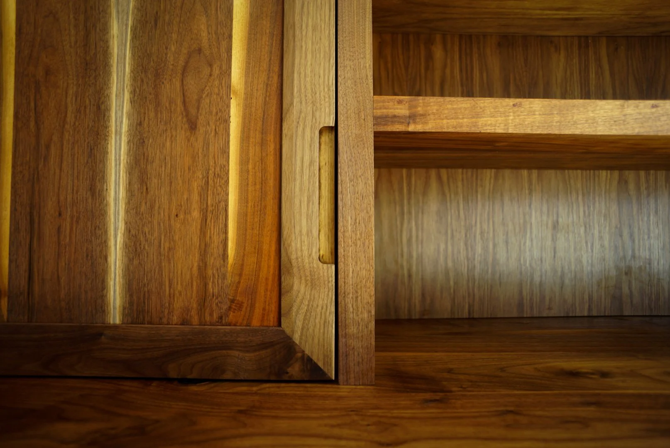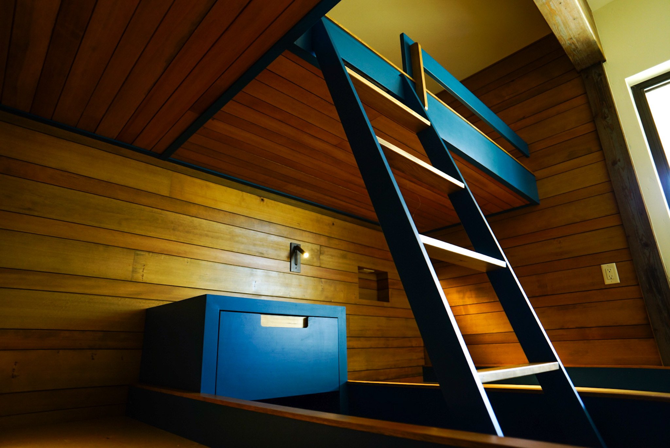We removed the majority of the landscaping to open up the front of the house.
Trees were tagged in the backyard for removal to add on the foundation and rear addition.
The dormers and entire secondary roof with attic space were added to the house. Exterior finishes are Azek trim and James Hardie Siding.
The addition and rear part of the house were extended 10 feet from the original house.
Where Celotex extends is the existing footprint of the house. The ridge was raised approx 5’ and the roof rafters were extended to create the new ridgeline.
Custom two piece skirt for the window trim.
The two columns show the existing back wall of the house. Both columns I custom built to match the new kitchen cabinets.
Looking into the new dining area and addition. Crown cove molding with strip lighting above. We installed all the electric into the base trying to stick to the Victorian look.


